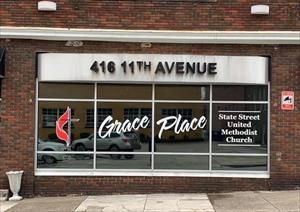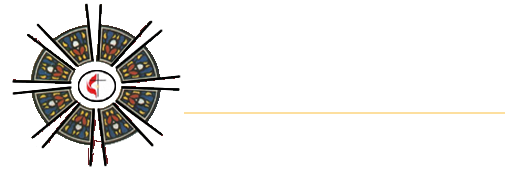Our Facilities
Sanctuary
The entire building is constructed of locally quarried Warren County limestone, a durable and workable material widely used throughout the United States. Inside, the structure was arranged in the then-popular "Akron" style, and found today in many Protestant churches built between the 1880s and the second decade of the twentieth century. In this configuration pews were arranged in a semi-circle centered upon the pulpit, and usually without a center aisle.
The sanctuary was remodeled in 1951 which included a rearrangement to a more traditional modified Gothic arrangement which increased seating capacity. The wooden beams in the ceiling were replaced with thirteen tons of steel. A new electric heating system, and a new lighting system incorporating both bronze cathedral lanterns and recessed floodlights, were installed. The open porch was enclosed to form a narthex.
In 2020, the church completed a major renovation of the sanctuary.
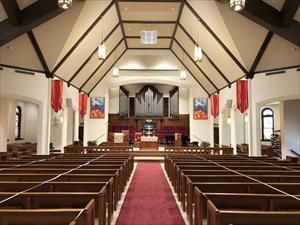
Stained Glass Windows
There are 105 stained glass panels in the sanctuary, which were designed, made, and installed at a total cost of $1,000.00. These windows, beautiful examples of late nineteenth century stained glass art, are intimately associated with the history of the church. The center of the north rose window, for example, shows a tree, a reminder of the apple tree which was sacrificed for the new building. A window in the South transept contains a painting of the second church building, and in the Narthex a window bears the interesting legend, "To the traveling man, the Church is home."
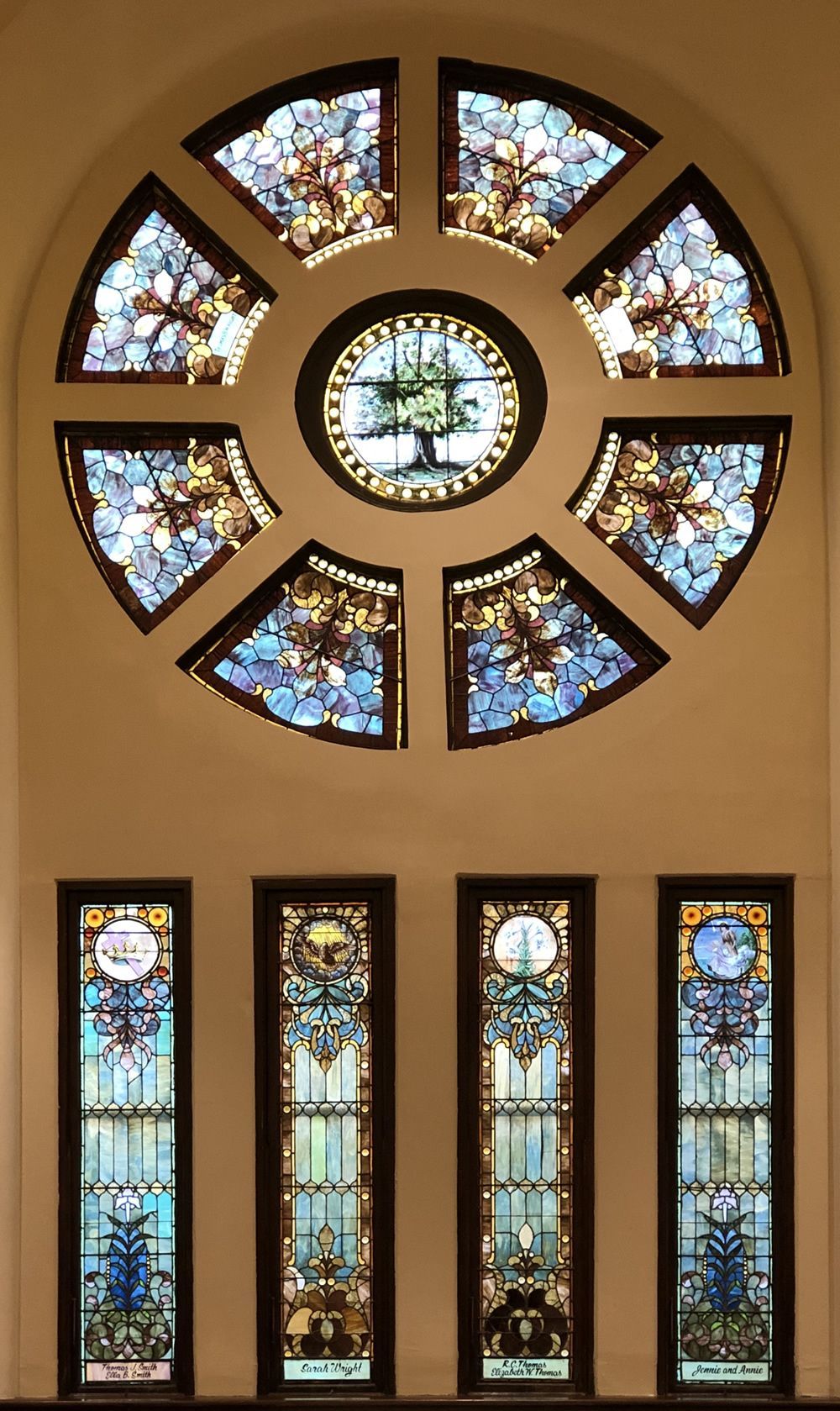
Chapel
On October 8th, 1982, Dorothy Hinman Compton entered the Church Triumphant. Dorothy had been church secretary and for fourteen years served as church organist. A Bowling Green native, she had been a member of State Street almost all her life. Seeking a fitting memorial, the congregation decided to construct a small chapel in the Education Building. The chapel is a handsome and useful addition to the church's facilities. With walnut paneling and beautiful stained glass windows, it is used for small weddings, class meetings, and other functions. All the furnishings are memorial gifts. The Dorothy H. Compton Chapel was dedicated to the Glory of God on December 9th, 1984, by Dr. James G. Thurmond.
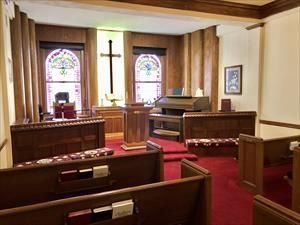
Columbarium
The Columbarium is placed in the garden area next to the church. It is available for internment to members and their immediate family. One niche will hold two remains. Each niche costs $2,000. You may purchase each niche outright or make payments of no less than $50 per month until paid for. Full payment must be received before internment. If you have other questions, contact the church Business Director at thendrix@statestreetumc.org or 270-842-8171.
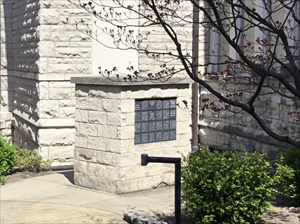
Education Building
The education building was first opened in 1928 on the former Gene Livery Stable property which was purchased from W.C. Morris for $3,900.00. This property was located immediately behind the church, on Eleventh Street. Mr. Morris, a member of the State Street congregation, generously donated an additional twenty feet of land to the church. The building is brick, faced with stone to match the church building on Eleventh Street.
The education building was renovated in 1989 including reconfiguring of the educational space and adding new space for offices.

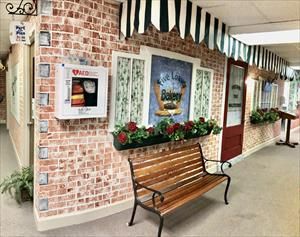
Grace Place
The building, originally purchased in 2015, was dedicated as “Grace Place” on September 30, 2018. It houses our business office, our youth programs, meeting space, and storage for our food pantry.
